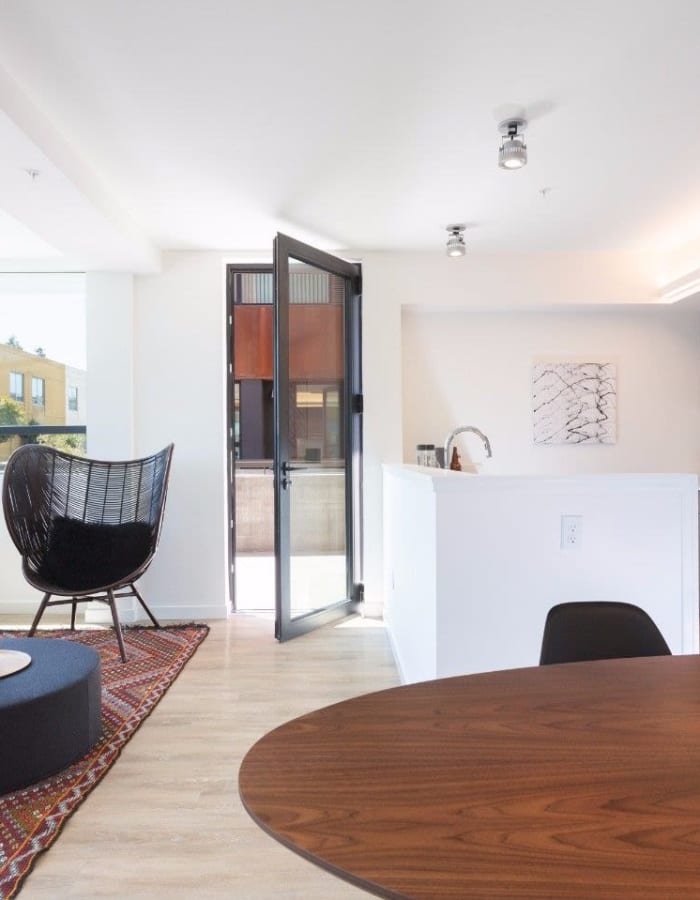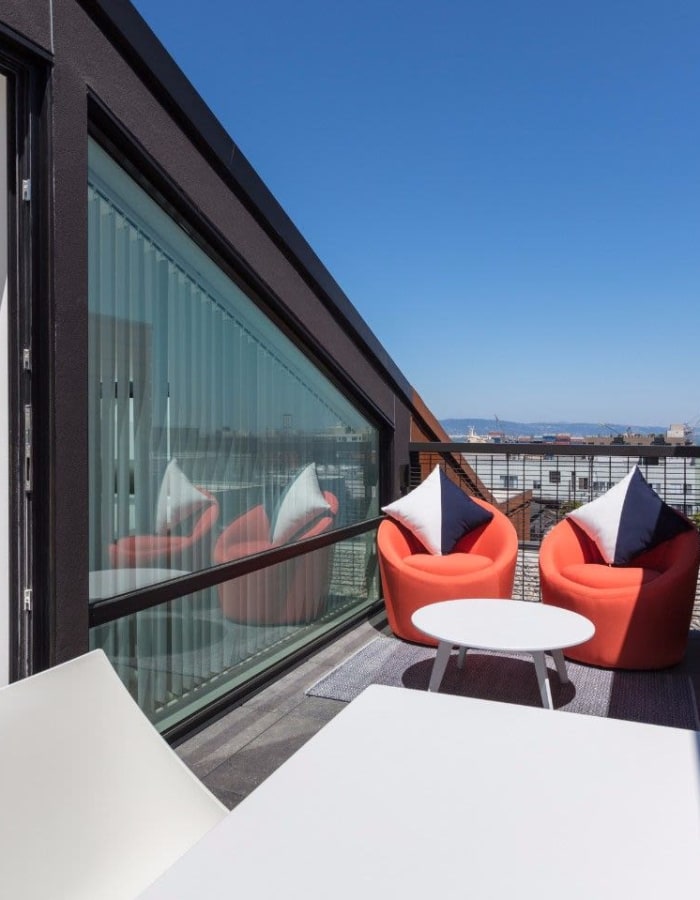Floor Plans
Contemporary Living
in San Francisco
Your home is important. Here at O&M, we focus on your needs and help you find the perfect space to relax and recharge. Check out our available studio, one-, two-, three-bedroom and loft floor plans and find the one that's best for you!
Make O&M your new home. Call today to learn more about our residences.


O&M Floor Plans
Choose your shopping experience:
Welcome
Home
